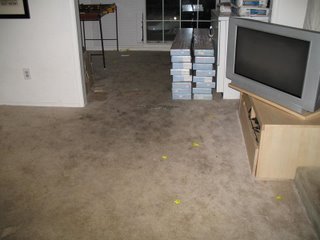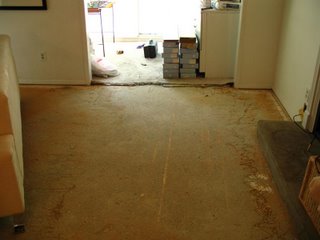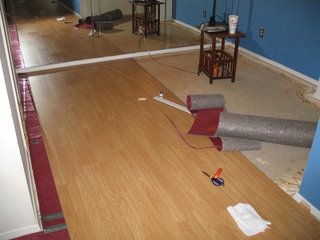Another MAP model
Just finsihed a new office tower in Midtown along Peachtree Street. Its the 1100 Peachtree building (tower) design by Smallwood, Reynolds, Stewart, Stewart & Associates. while putting the finishing touches on the model I came to realise, after about an hour or so of work, that I did not make the building square (it is slightly a rectangle). Anyhow, I was thinking I could shift or scale out one side to make the sides equal, without effecting the opposite side. But, to no avail. I am stuck with a slightly incorrect model. Heck you wouldn't probably even notice it if I wouldn't of mentioned anything. Details, details, details.... :)
Here is the Link:
1100 Peachtree Tower
Coincidentally, Smallwood, Reynolds has designed the Cobb County Performing Arts Center which is currently under construction along Interstate 75, just inside the perimeter at the Cumberland area. From the rendering on the construction sign this looks like it will be a very cool and sleek looking building. I am anxious to see its completion and get some tastey pictures of it.





