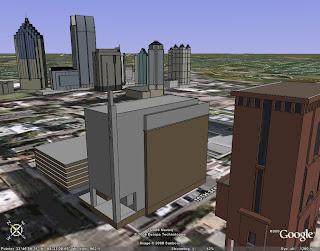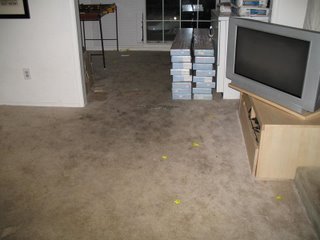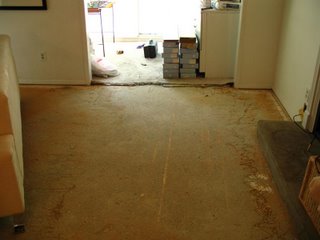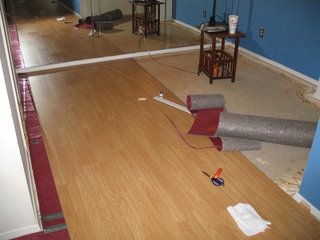Two New additions to MAP

Better Late than never... I actually modelled these about a week or so ago but forgot to mention and add links to them via my blog. The first one is the "Atlantic Center Plaza" buliding designed by Smallwood Reynolds. this building is part of the Atlantic Center complex which also includes the "One Atlantic Center" designed by Phillip Johnson. One more building is proposed for the office building complex and has been designed by Handel Architects.
The second building is the Mellineum Midtown building which sits at West Peachtree and 10th Street. this building is an odd one as it has it's loading docks on 10th street, a major East/west road through midtown, and then its main entry is on the backside of the building facing it's parking deck. Architecturally it isn't really anything special, using a combination of metal panelling, brick, and glass, and has a spire element on the corner of the building at the street intersection.
special, using a combination of metal panelling, brick, and glass, and has a spire element on the corner of the building at the street intersection.
Here are the links to the models on 3DWarehouse:
Atlantic Center Plaza
Mellineum Midtown

















